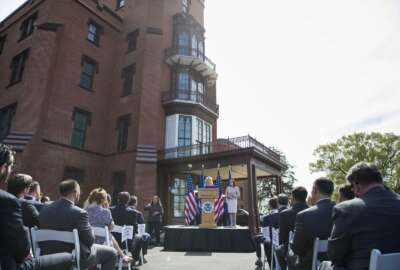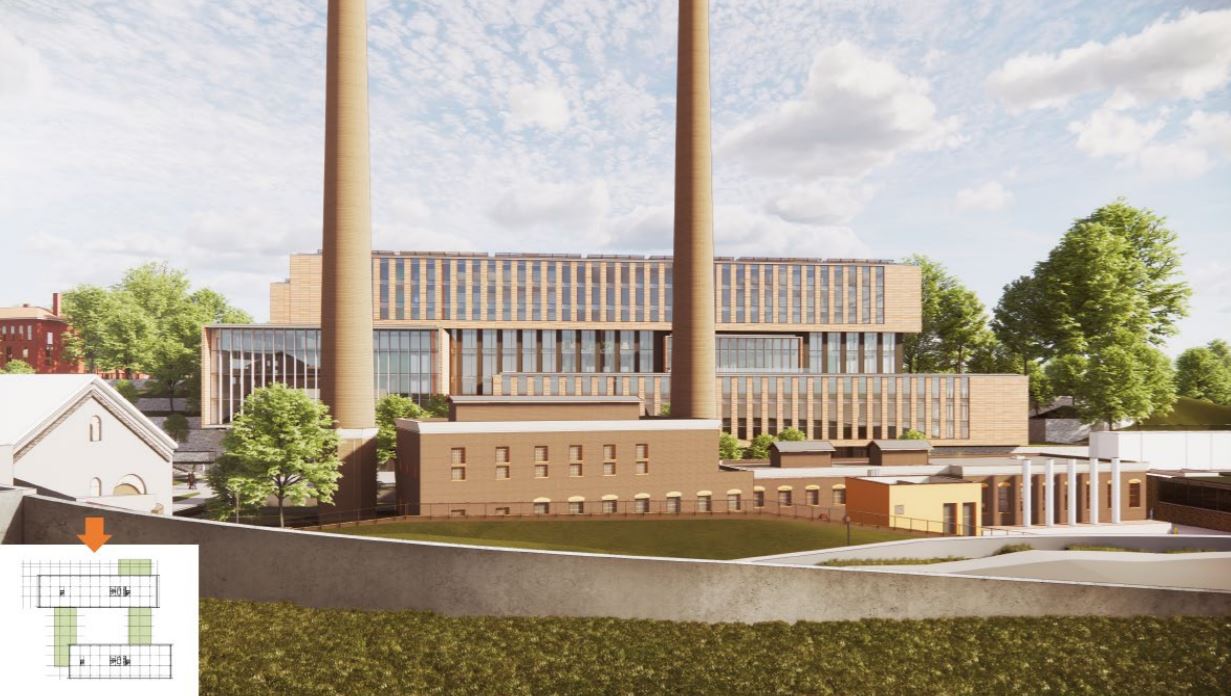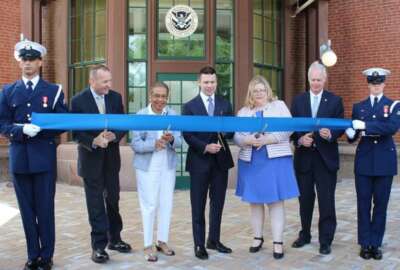

The National Capital Planning Commission approved plans to build a 600,000 square foot headquarters for the Cybersecurity and Infrastructure Security Agency.
The decade-plus project to consolidate the Department of Homeland Security onto the St. Elizabeths campus in southeast Washington, D.C. is slowly coming into focus.
The National Capital Planning Commission approved plans to build a 600,000 square foot headquarters for the Cybersecurity and Infrastructure Security Agency after members determined that the plans were consistent with the rest of the master plan, appropriate for the space it’ll occupy and addressed some of the unique challenges associated with the campus, which is a national historic landmark.
This is the first building DHS and the General Services Administration have submitted for review under the most recent master plan for the campus, which NCPC approved last month.
The DHS campus at St. Elizabeths is the most ambitious federal building project since the Pentagon, but has run into considerable budget and schedule challenges. Since 2009, when DHS and GSA first submitted plans for the campus, Congress has approved less than half the funding requested over the lifecycle of the project.

House appropriators proposed $200 million for DHS headquarters consolidation in its 2021 budget proposal, but Congress has yet to work out a comprehensive spending bill.
As a result, the project remains under strict budget limitations. Kristi Tunstall Williams, the director of GSA’s historic preservation and arts division, said GSA and its team of contractors have a hard limit of $350 per square foot to construct the building.
NCPC Commissioner Mina Wright, the director of the Office of Planning and Design Quality for GSA’s Public Buildings Service, said the CISA campus will serve as a “very important nexus” for the campus. GSA, she added, has drawn up other buildings on campus to budget specifications, but nothing that’s been as specific as the constraints listed for the CISA building.
“We have never been given such explicit direction down to the square foot — that’s unusual. I think that was a shot across the bow that we paid attention to, and we will hew as closely as possible,” Wright said.
Williams said the CISA building is one of the most challenging buildings on the campus to plan for in terms of its location. The building will be situated on a plateau near locations previously approved for new construction and along the slope of a ravine.
The contemporary design of the building consists of intersecting and stacked long bars, which overlap and shift in the elevation. Williams said the building would double as a retaining wall and address slope stability issues.
The CISA building’s flat roofline, commissioners noted, blends into its surroundings and doesn’t obstruct the panoramic views of Washington seen from the rest of the campus.
The updated St. Elizabeths master plan calls for the demolition of five historic buildings that officials hoped to preserve, but the construction of the CISA headquarters will allow for a historic power plant building and large smokestacks to remain on the grounds.
“We’re eliminating some buildings for one building, but this building has a lot of power and median value, which does a lot,” Commissioner Arrington Dixon, president of Arrington Dixon & Associates, Inc. said.
Commissioner Andrew Trueblood, the director of D.C.’s Office of Planning, said designs for the headquarters checked all the right boxes in terms of cost, overcoming topographical challenges and blending into the historic character of the overall campus.
“I’m glad to see that this more kind of contemporary building is going to be a part and really add to the fabric of that historic campus,” Trueblood said.
Congress established the 176-acre St. Elizabeths West Campus in 1855 as the Government Hospital for the Insane. The Department of Health and Human Services deemed the west campus as excess property in 2001, and GSA took control of the property in 2004. D.C. owns the east campus, where it runs a psychiatric hospital.
Commissioner Linda Argo, a former assistant vice president for government and community relations at American University, expressed optimism about the St. E’s campus coming together, considering how the property languished after HHS deemed it excess.
“I took many trips out to the St. Elizabeth campus, and have walked those hills and got excited about ideas that never came to fruition, so [I’m] really happy to see this project at this particular place,” Argo said.
DHS held a ribbon-cutting ceremony on the campus last year for the pre-Civil War Center Building, which includes offices for acting Secretary Chad Wolfe. But construction delays have left several DHS subcomponents scattered across the metro region, and some have walked away from the project entirely.
The Transportation Security Administration went ahead with its own headquarters in Springfield, Virginia, and Citizenship and Immigration Services is setting up in Camp Springs, Maryland. The Federal Emergency Management Agency, meanwhile, will remain in long-term leased office space with southwest D.C. after it scrapped plans to relocate to the St. E’s campus.
Copyright © 2024 Federal News Network. All rights reserved. This website is not intended for users located within the European Economic Area.
Jory Heckman is a reporter at Federal News Network covering U.S. Postal Service, IRS, big data and technology issues.
Follow @jheckmanWFED


