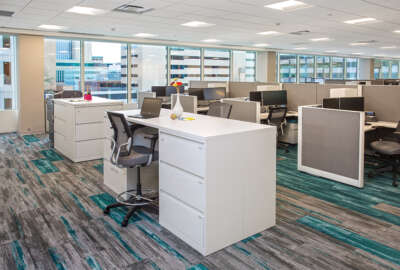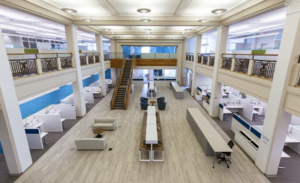

The General Services Administration has been rethinking the design of government workspaces, adding features that allow federal employees to do their jobs more...
Best listening experience is on Chrome, Firefox or Safari. Subscribe to Federal Drive’s daily audio interviews on Apple Podcasts or PodcastOne.
Read part one of Federal News Radio’s two-part special report on open office designs in federal offices.
For nearly two decades, the General Services Administration has been rethinking the design of government workspaces, swapping out utilitarian cubes in favor of more open floor plans, more natural light, and features that allow federal employees to do their jobs more effectively.
But in the era of bespoke workspaces, how can agency managers know which designs work, and which designs miss the mark — especially when those designs can impact thousands of employees working out of the same building?
Chuck Hardy, GSA’s chief workplace officer, in an interview with Federal News Radio, said the checklist for building an effective workspace resembles, for example, what a restaurant’s owner might use when renovating a dining room.

“If you go into a poorly designed space, you’re going to hear bad acoustics — you’re going to hear things you shouldn’t hear, and things like that,” Hardy said. “But if you go into a well-designed space, the sound will be moderated. The light will be moderated and directed where it needs to be. And that’s kind of where we’re looking at on good design, making sure that the space is supporting the work that’s being done there and in an appropriate way.”
Following the release of studies that highlight some of the opportunities and challenges that come with a resurgence in open-office designs, Hardy said all office designs have their pros and cons, and what works for an agency program today might need adjusting in a few years.
“It’s one of those where I don’t think there is a solution,” Hardy said. “It’s something that you have to constantly monitor, update, and be aware of what’s going on in the business world, what’s going on in the work environment, and make sure that you’re providing space that enables mission.”
In August, the University of Arizona released a study, funded by the General Services Administration, that found federal employees working in open office environments were more physically active and less stressed than their colleagues in cubicles or private offices.
“We’re really focused on proper design, which gets to wellness,” Hardy said about his particular team’s work.
Following the release of his own study, Ethan Bernstein, an associate professor at Harvard Business School, told Federal News Radio that more employees look to telework with the rise in open office designs.
Despite a few agency-specific reductions in telework, Hardy said federal employees are still encouraged to telework.
“When talking telework, we really look at it as distributed work. So it’s the person that could be at home working, could be on a job site, could be at another client agency’s office, could be somewhere else, but not at their primary workstation,” Hardy said. “We look at that time and try to figure out how much time are they actually in the office, and using that asset we’re putting in place. And we’ll take that into account as we do that design.”
In questionnaires submitted at the end of the University of Arizona’s study, federal employees in private offices reported that they were more focused than their open-office colleagues. Meanwhile, Bernstein’s study found that private-sector workers collaborate less in-person in open office settings.
From GSA’s point of view, Hardy said most modern offices should include a variety of spaces, each conducive to different kinds of work.
“We can have team rooms. We can have meeting rooms. We can have small-and-large conference rooms. We’ll have open collaborative spaces. We’ll have private spaces. And so it’s that mixture of space, and types of spaces, along with the ratios aligned with the client’s mission, that provide the flexibility,” Hardy said. “If I’m looking for a place to collaborate, our offices and our designs provide those spaces. If I need a space to concentrate, our offices do the same.”
Advances in technology over the last 20 years have played a huge role in reshaping office culture and design. Hardy pointed out that laptop and desktop computers have gotten smaller, and the prevalence of electronic records has reduced agencies’ needs for file cabinets.
“People at times can overestimate the need for file cabinets, and what they’re finding out is that by the time they’re moving into their space, with digitization moving forward as it has, they may have a few more file cabinets than they need,” Hardy said.
While GSA looks to give agencies a custom-fit space that suits mission, Hardy said his team tries to design offices that are accommodating to gradual tweaks and changes over the years.
“With the pace of change, we’re also finding out that current solutions and workspaces need to be regularly updated, and adaptive at a low-cost, no-cost kind of a logic,” he said.
But alongside those tweaks, the Government Accountability Office reports that some of GSA’s more unique building design elements, when implemented properly, can lead to overall reduced maintenance costs.
Under GSA’s Design Excellence Program, separate from the Total Workplace initiative that Hardy leads, the government has constructed 78 office buildings and courthouses since 1994.
“This program is a response to criticism that federal buildings are uninspiring, and stresses creativity in building design,” GAO wrote in its WatchBlog. “As a result, many federal buildings constructed under this program have unique design elements, such as multi-story atriums, walls of windows, and attractive landscaping.”
GAO found that some design choices, including natural light, durable materials, and low-maintenance landscaping, led to lower overall maintenance costs.
However, the watchdog agency also pointed out cases where innovative designs have led to high up-front costs.
For example, GSA officials told GAO that it recently had to repair a “two-story, custom-made” window pane that originally cost $80,000 to create and $50,000 to install.
“Undertaking operations and maintenance activities will cost more than initial construction over the life of a building. Consequently, decisions made during the planning and design process can result in cost-savings or unexpected expenses,” GAO wrote.
While designing modern office space can be as much of an art as it is a science, Hardy said soliciting feedback from employees helps ensure that the transition goes more smoothly.
“We try to create kind of an open communication channel with the workforce to make sure that we’re hearing what the needs are and, kind of the intentions of what’s trying to be accomplished,” he said.
In addition, Hardy said that the topic of open-office floor plans has dominated the conversation around office redesigns, when it’s really just one piece of the puzzle.
“I think we need to get away from the term ‘open office planning,’ and refer to it more as ‘appropriately designed workspace.’ For example, cube farms, in the past, could be characterized as open office planning,” he said. “We’re really trying to move away from that, and work with our agencies in creating environments that effectively support a variety of style, promote the activities of maximize our productivity and really meet the needs of their staff and their mission.”
Are you a federal employee assigned to open office worksite? Tell us about your experience. Take our anonymous online survey, which we will use to help inform our coverage of federal offices.
Create your own user feedback survey
Copyright © 2025 Federal News Network. All rights reserved. This website is not intended for users located within the European Economic Area.
Jory Heckman is a reporter at Federal News Network covering U.S. Postal Service, IRS, big data and technology issues.
Follow @jheckmanWFED

