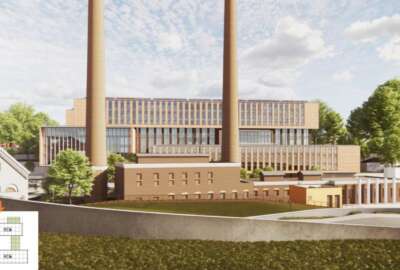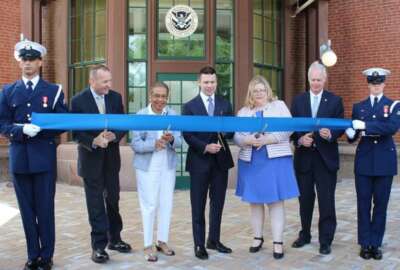

The Department of Homeland Security is moving ahead with plans to build its Cybersecurity and Infrastructure Security Agency a new headquarters on a consolidat...
The Department of Homeland Security is moving ahead with plans to build its Cybersecurity and Infrastructure Security Agency a new headquarters on a consolidated DHS campus.
The National Capital Planning Commission on Thursday approved final building plans for the 600,000 square foot CISA headquarters on the Saint Elizabeths West campus that DHS and the General Services Administration have overseen for more than a decade.
The 176-acre DHS campus at Saint Elizabeths West is the largest federal building project since the Pentagon.
Unlike the Pentagon, however, which only took 16 months to build, the St. E’s campus is years behind schedule and Congress has funded the project well below what GSA and DHS have requested. Under current plans, DHS and GSA expect to complete construction on the campus by 2026.
Since 2009, when DHS and GSA first submitted plans for the campus, Congress has approved less than half the funding requested over the lifecycle of the project.
“This is obviously a critically important agency, and we’re excited to see it happening at St. Elizabeths West, even though I realize all of the challenges that have been faced, whether it’s about the natural terrain, the historic elements, the budgeting – so I recognize how challenging it’s been,” NCPC Commissioner Andrew Trueblood, director of the D.C. Office of Planning, said at the meeting.
CISA’s headquarters is the first building on the campus to move forward since NCPC approved an amendment to the campus master plan in October 2020. Construction will require the demolition of three historic buildings on the campus plateau, but will retain two historic smokestacks and a power plant building as part of the design.
Lee Webb, a historic preservation specialist with the commission, said CISA’s headquarters will be built to achieve LEED Platinum certification and will include 500-kilowatt photovoltaic cells and green roofs.
Webb said the headquarters building meets the goals of unifying CISA under one roof and “creating a sense of identity in a modern office environment while allowing for flexibly through collaboration.”
The contemporary design of the building consists of intersecting and stacked long bars, which overlap and shift in the elevation. The building will also double as a retaining wall and address slope stability issues.
Webb said GSA will also submit a rooftop antenna plan for the CISA building.
NCPC Commissioner Mina Wright, the director of the Office of Planning and Design Quality for GSA’s Public Buildings Service, recalled more than a decade of ordeals trying to get the St. E’s campus to this point, and said the CISA headquarters would help bring the consolidated campus into focus.
“This is a project that has been replete with moments of high drama, but I think it’s all been worth it,” Wright said. “I’m proud of this building, and our whole team, I think, is really pleased with how it has emerged from this process.”
The National Park Service, however, remains concerned regarding the campus’s status as a national historic landmark and DHS’s commitment to rehabilitate historic buildings that remain on the campus.
Peter May, the National Park Service’s associate regional director of land and planning, said DHS made historic preservation a priority in the 2008 programmatic agreement for the campus.
“We’re very concerned about the commitment of DHS in particular to pursuing adaptive reuse in the deteriorating historic buildings. What we fear the most is that this is just the first one — we’ve gone through multiple campus plan amendments, and we are tearing down buildings that were supposed to be preserved in the original plan,” May said.
The project has gone through multiple campus plan amendments, and DHS is tearing down buildings that were supposed to be preserved in the original plan. May said the department hasn’t demonstrated immediate plans to move ahead with the restoration of other historic buildings on the campus.
“That’s the commitment that we really need. I hope that in the future NCPC takes a hard line about DHS prioritize the rehabilitation of those historic buildings,” May said.
Wright said GSA plans to address rehabilitating the historic buildings on the campus after constructing CISA’s headquarters.
“Having accomplished a critical mass on the campus for DHS’s consolidation plans, we can then return to the historic buildings after that. That is the plan at the moment,” Wright said.
The Department of Health and Human Services operated the property as the St. Elizabeths Psychiatric Hospital, but declared the west campus as excess in January 2001. GSA took control of the property for redevelopment in December 2004. The District of Columbia owns the east campus, where it runs a psychiatric hospital.
DHS held a ribbon-cutting ceremony on the campus in 2019 for the pre-Civil War Center Building, which includes offices for the DHS secretary. But construction delays have left several DHS subcomponents scattered across the metro region, and some have walked away from the project entirely.
The Federal Emergency Management Agency is looking to stay in its leased office space for up to another 20 years, and expand its square footage by nearly 20%, effectively walking away from plans to relocate its headquarter to the DHS St. Elizabeths campus in Southeast D.C.
The Transportation Security Administration in August 2017 announced it would move its facilities to Springfield, Virginia, while Citizenship and Immigration Services broke ground in October 2017 on its future headquarters in Camp Springs, Maryland.
The latter construction project would consolidate about 3,000 employees from six different locations around the D.C. metro area.
Copyright © 2024 Federal News Network. All rights reserved. This website is not intended for users located within the European Economic Area.
Jory Heckman is a reporter at Federal News Network covering U.S. Postal Service, IRS, big data and technology issues.
Follow @jheckmanWFED



